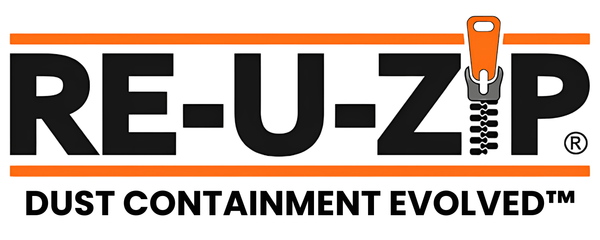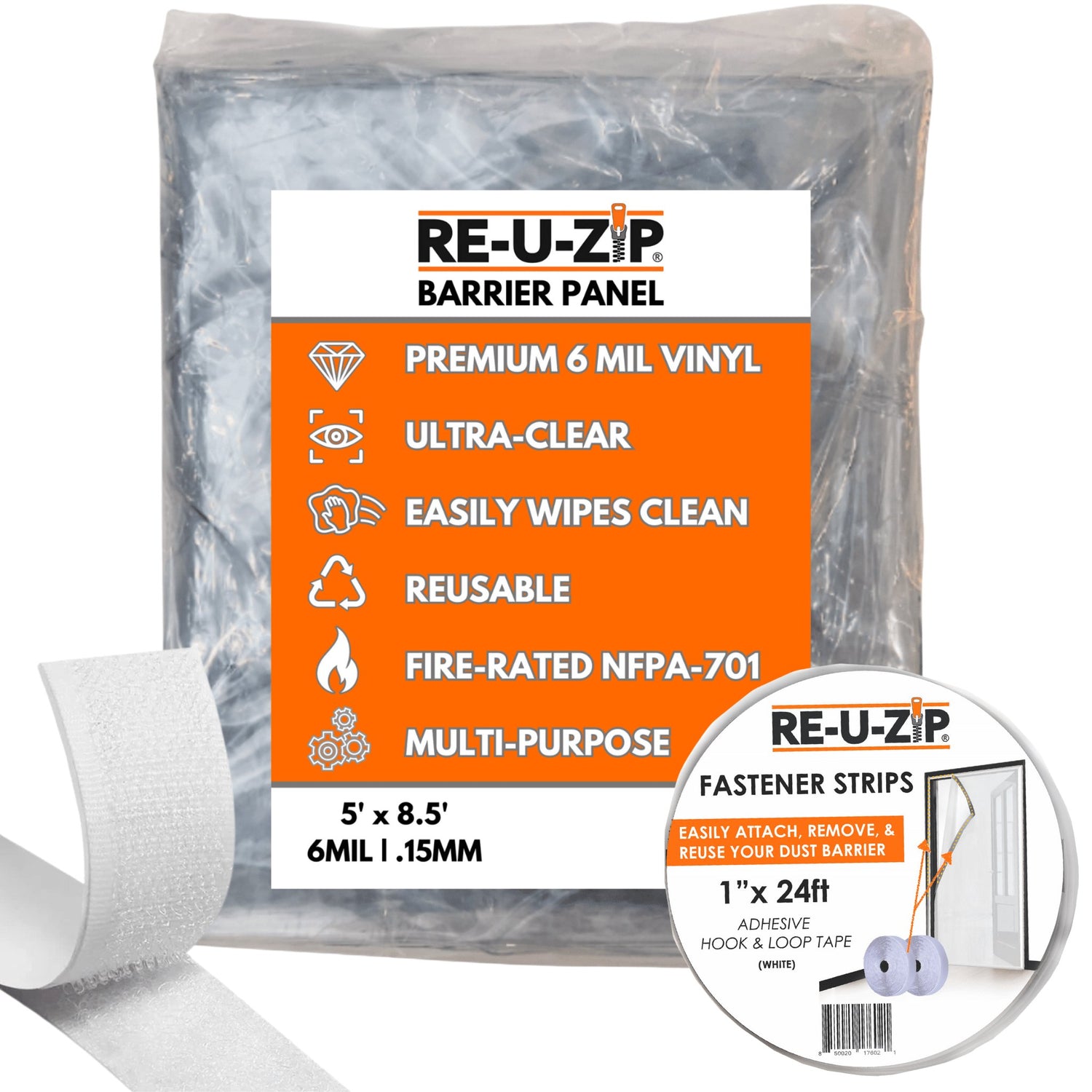
Healthcare Construction ICRA Containment Hub, The Practical Guide to Dust Barriers, Negative Pressure, and ILSM
Share
What This Guide Covers and Who It Is For
This guide supports facility directors, infection prevention teams, project managers, and trades working in occupied care areas. It focuses on planning and documentation, choosing barrier types that fit the space, keeping negative pressure stable, and applying Interim Life Safety Measures when needed. It aligns with the ASHE ICRA 2.0 Toolkit and the CDC environmental infection control guideline.
Use it when scoping renovation or maintenance in hospitals, clinics, dental suites, and outpatient settings in the United States and Canada. If you need healthcare friendly openings and panels, see the Door Kits and barriers collection and the Healthcare Construction applications page. For questions or quotes, use the Contact page.
Quick start checklist
- Define scope, location, and schedule, including after hours or weekend work.
- Note patient risk groups near the area and plan routes that avoid sensitive populations.
- Select a barrier approach early, poly with a self closing entry, modular panels, or a hybrid.
- Assign ownership for pressure logs and daily housekeeping.
- Decide how entries will be secured after hours.
- Share a brief communication plan with unit leaders and affected departments.
Helpful product options to consider during planning include the Ultra clear magnetic door kit, the Magnetic Entry Strip starter kit, and the Reusable Dust Barrier Zipper starter kit.
ICRA 2.0 Quick Start
ICRA is a structured way to predict and control infection risks during construction. The 2.0 update clarifies roles, forms, and how to use the matrix. Work through four steps.
- Define the construction activity type, minor maintenance through major demolition.
- Determine the population risk group next to the work.
- Use the matrix to select the ICRA class.
- Implement the required controls, barrier type, airflow, cleaning, PPE, and monitoring. The ICRA 2.0 Process Guide shows the steps and example forms you can adopt.
Airflow context
- Keep air moving from clean to less clean spaces and provide exhaust paths that do not reintroduce contaminants.
- Some rooms require measured pressure differentials and documented readings.
- For design and policy alignment, review updates to ASHRAE 170. A recent item is Addendum t to Standard 170-2021. You can also check the ASHRAE addenda portal to see other changes.
Documents you can prepare in about an hour
- One page ICRA scope with the matrix result, responsible owner, and date.
- A simple barrier plan sketch that notes door type, clear width, and any anteroom.
- A pressure log sheet with times and readings.
- Housekeeping checklist with HEPA vacuuming and wipe down tasks.
- After hours entry security notes.
- A short contact list for facilities, infection prevention, and the contractor superintendent, plus a link to your internal permit board. Keep your approach consistent with the CDC environmental control guideline.
ILSM Basics for Renovation Work
Interim Life Safety Measures keep patients and staff safe when construction affects life safety features or when code requirements are temporarily not met. Hospitals maintain an ILSM policy that explains when to assess, how to document, and what mitigations to apply. A concise reference is WHEA’s 2024 briefing, Interim Life Safety Measures.
Practical tips
- Post a clear egress map at the workface and nurse stations.
- Keep required corridor widths, especially when barriers are near exits.
- If detection or alarms are impaired, establish a fire watch plan and log.
- Train crews on the unit’s alarm response and evacuation routes.
- Add ILSM items to daily audits whenever means of egress are affected.
If you need help matching barrier choices to class and policy, reach out through the Contact page.
Containment Choices That Pass Healthcare Scrutiny
The goal is to isolate dust and debris, maintain directional airflow, and allow frequent hands free access. Match the solution to your class, layout, and traffic.
Poly sheeting with a self closing entry
Use high visibility, fire tested panels, then add an opening sized for wheelchairs, gurneys, and carts. Magnetic entries reduce hold open time and behave predictably under negative air. Options include the Magnetic Entry Strip and Ultra clear door kits.
Reusable zipper entries
Good for narrow openings, tool moves, and controlled access. Choose models with replaceable mounting strips for consistent performance over multiple shifts, such as the Reusable Dust Barrier Zipper starter kit.
Anterooms and modular panels
In higher classes or where carts queue, add an anteroom to buffer pressure swings and allow gowning. Modular panels can speed setup and present a clean face to public areas. Coordinate clear widths and lines of sight with the unit so staff can monitor traffic.
Housekeeping and hazard overlays
- When tasks generate respirable silica, for example corridor coring or tile removal, fold OSHA controls into your plan. The current reference is OSHA’s silica in construction overview. Document how these controls interact with your barrier and airflow strategy.
- In pre 1978 areas with potential lead based paint, follow the EPA’s Renovation, Repair and Painting program resources and keep proof of certification in the ICRA packet. For Canada, align with provincial guidance such as Public Health Ontario’s ICRA tool for construction and maintenance.
Inspection cues many teams use
- Barrier edges sealed to fixed construction, no gaps at floors or above ceilings.
- Doorways self close and stay closed under negative pressure.
- Pressure monitors placed where staff can see readings, with legible logs.
- Daily clean at the barrier line, HEPA vacuum then wipe surfaces.
- Waste routes that do not intersect patient transport paths.
Negative Pressure Essentials
Negative pressure keeps contaminants from escaping the work zone by pulling air into the enclosure and exhausting it safely.
Target pressure and airflow
- Aim for a pressure differential near 0.02 inches water gauge or stronger between the work area and adjacent patient care spaces. Keep directional airflow moving from clean to less clean. These fundamentals track to healthcare ventilation guidance in ASHRAE 170 and are maintained through current addenda such as Addendum t to Standard 170-2021.
- Document how you will measure and log pressure. The CDC environmental infection control guideline reinforces the need to control air movement during construction.
Exhaust and filtration
- Route exhaust outdoors whenever possible, with HEPA filtration and backdraft protection on the discharge.
- When outdoor venting is not feasible, get approval for HEPA recirculation from infection prevention and facilities, then increase monitoring frequency.
Barrier interfaces and doors
- Keep openings self closing so the enclosure can recover quickly. A clear, rigid door panel such as the Ultra clear magnetic door kit maintains sightlines and seals fast under draw. A flexible Magnetic Entry Strip creates a self closing slit entry anywhere on poly. For wider carts and gurneys, the Door Kits and barriers collection provides cut to size options.
- Seal top, bottom, and sides with compatible tapes and compression where allowed. Use backer rod at large gaps.
Monitoring and documentation
- Mount a visual indicator outside the work area and log date, time, reading, equipment ID, and initials.
- Re verify pressure when phases change or barriers move. Practical checklists from state health departments, for example Minnesota’s guide on temporary negative pressure isolation, can help teams align field practice with code and safety needs.
Traffic and egress
Keep egress corridors clear and protect rated doors and hardware. The Joint Commission’s overview of means of egress explains typical survey findings and expectations.
Materials Checklist for Hospital Friendly Barriers
Choose materials that support airflow control, speed approvals, and survive daily cleaning. Confirm selections with your AHJ and infection prevention.
Core sheet goods and film
- Polyethylene sheeting, 6 mil or heavier. The ASTM specification for construction poly, ASTM D4397, describes thickness tolerances and mechanical properties. Clear film preserves visibility, black film hides dust.
- FR rated panels or FR poly where flame performance is required. Keep manufacturer data sheets with your submittals.
Openings and access
- Self closing doors that seal on their own help maintain draw as crews move through. Use a transparent panel door or a flexible magnetic door sized for carts and wheelchairs.
- Reusable zipper or magnetic slit entries for low traffic access. A long life option is the Reusable Dust Barrier Zipper starter kit.
Frame and attachment
- Compression poles or track when permitted by facilities.
- Removable adhesive mounting strips or hook and loop fasteners as a non marring attachment strategy.
Seals and transitions
- Backer rod at floor and ceiling transitions.
- Wide seam tape or flashing tape for corners and overhead penetrations.
- Sticky mats at exits to reduce dust tracking.
Exhaust and pressure
- HEPA negative air machines sized to enclosure volume and leakage.
- Differential pressure monitors with visible displays and alarms where policy requires.
Regulatory overlays
- Disturbing lead based coatings triggers the EPA’s Renovation, Repair and Painting program resources and the underlying rule at eCFR 40 CFR 745 Subpart E.
- Silica generating tasks such as coring or tile removal fall under OSHA’s construction standard, see silica in construction.
- For water damage or mold work adjacent to the project, restoration teams often reference the mold remediation standard IICRC S520.
Regional Notes for The United States and Canada
United States
- Use the CDC’s environmental infection control guideline as your national baseline for construction related controls.
- Align ventilation strategy with ASHRAE 170 and review current addenda before finalizing setpoints.
- For corridor width, door hardware, and survey expectations, review Joint Commission guidance on means of egress.
- If your scope touches life safety systems, Medicare facilities should verify compliance with CMS Life Safety Code and Health Care Facilities Code requirements.
Canada
Many facilities align with CSA Z317.13 while using provincial resources to operationalize requirements. Public Health Ontario maintains a CRMD resource hub and an ICRA tool for construction and maintenance that mirror IPAC expectations and cite CSA Z317.13-22.
FAQ
-
How much negative pressure is enough near patient care areas?
A practical target is about 0.02 inches water gauge or stronger with airflow from clean to dirty. Confirm higher setpoints with facility policy and AHJ. See ASHRAE 170 and the CDC environmental control guideline. -
Is outdoor exhaust mandatory or can we recirculate through HEPA?
Outdoor discharge is preferred. If not feasible, document why, use HEPA recirculation, and increase monitoring with infection prevention approval. Minnesota’s guide to temporary negative pressure isolation outlines field considerations. -
What materials do surveyors accept for temporary barriers?
Use 6 mil or thicker poly conforming to ASTM D4397 or FR rated panels, add self closing doors, seal edges, and monitor pressure continuously. -
How do we avoid blocking egress in tight corridors?
Plan supports that do not project into required width, stage carts inside the work zone, and keep exits clear. Review the Joint Commission overview of means of egress. -
When does lead safe containment apply?
If disturbing lead based paint in pre 1978 spaces or child occupied facilities, follow the EPA’s RRP program resources and the rule in eCFR 40 CFR 745 Subpart E. -
What if pressure drops every time a cart goes through?
Use a self closing door like the Ultra clear magnetic door kit, add a short anteroom, and upsize the negative air machine to handle door cycles. -
How often should pressure be logged?
Follow the permit. Many teams log at least per shift and at each phase change. Place the monitor at the entry so readings are visible. -
Do Canadian projects follow different rules?
Yes. Many follow CSA Z317.13 and provincial guidance such as Public Health Ontario’s CRMD hub and ICRA tool.
Get Help
If you need a clear, self closing door that holds under negative pressure or a quick way to section off a corridor, explore the Door Kits and barriers collection and the Magnetic Entry Strip, then connect through the Contact page.



